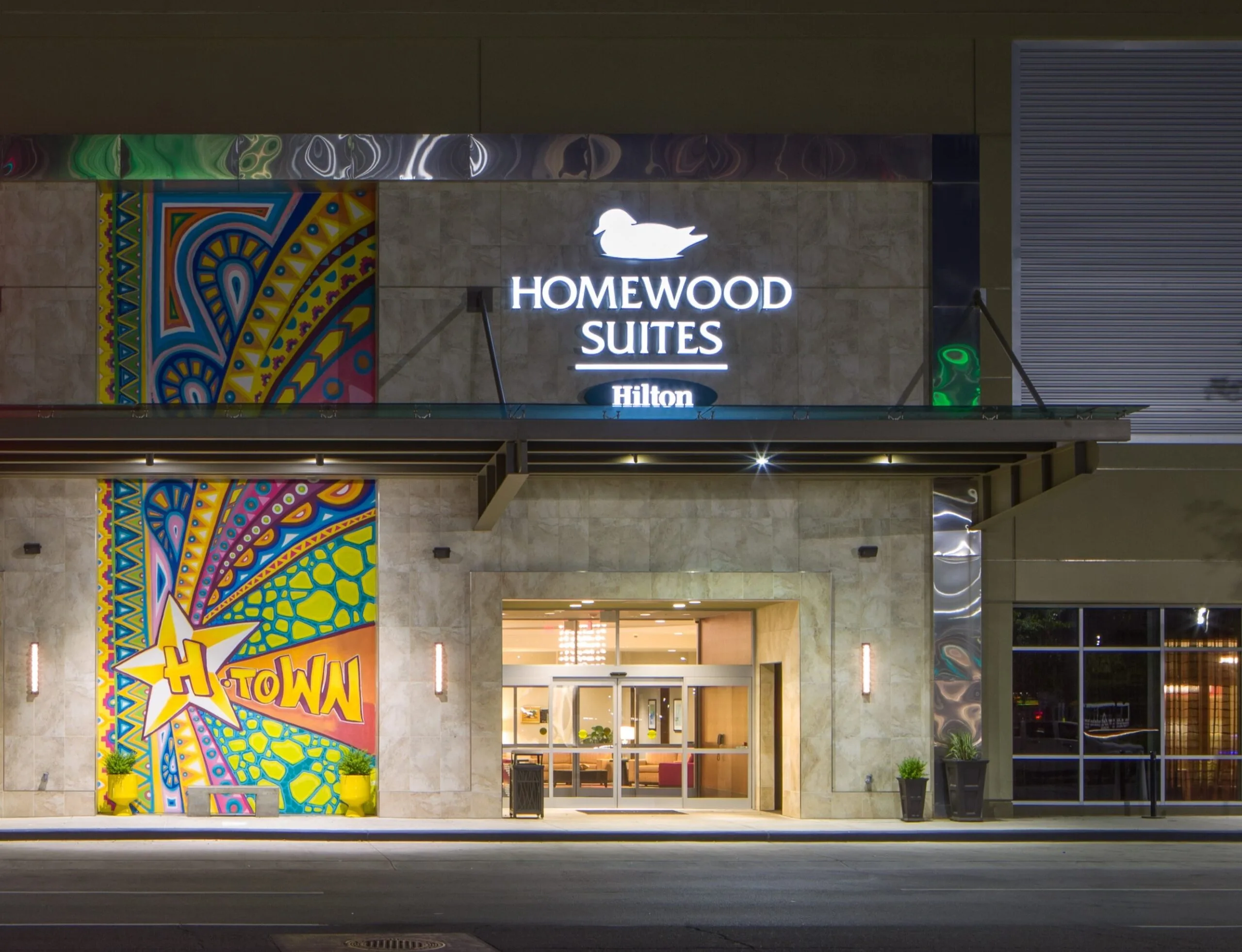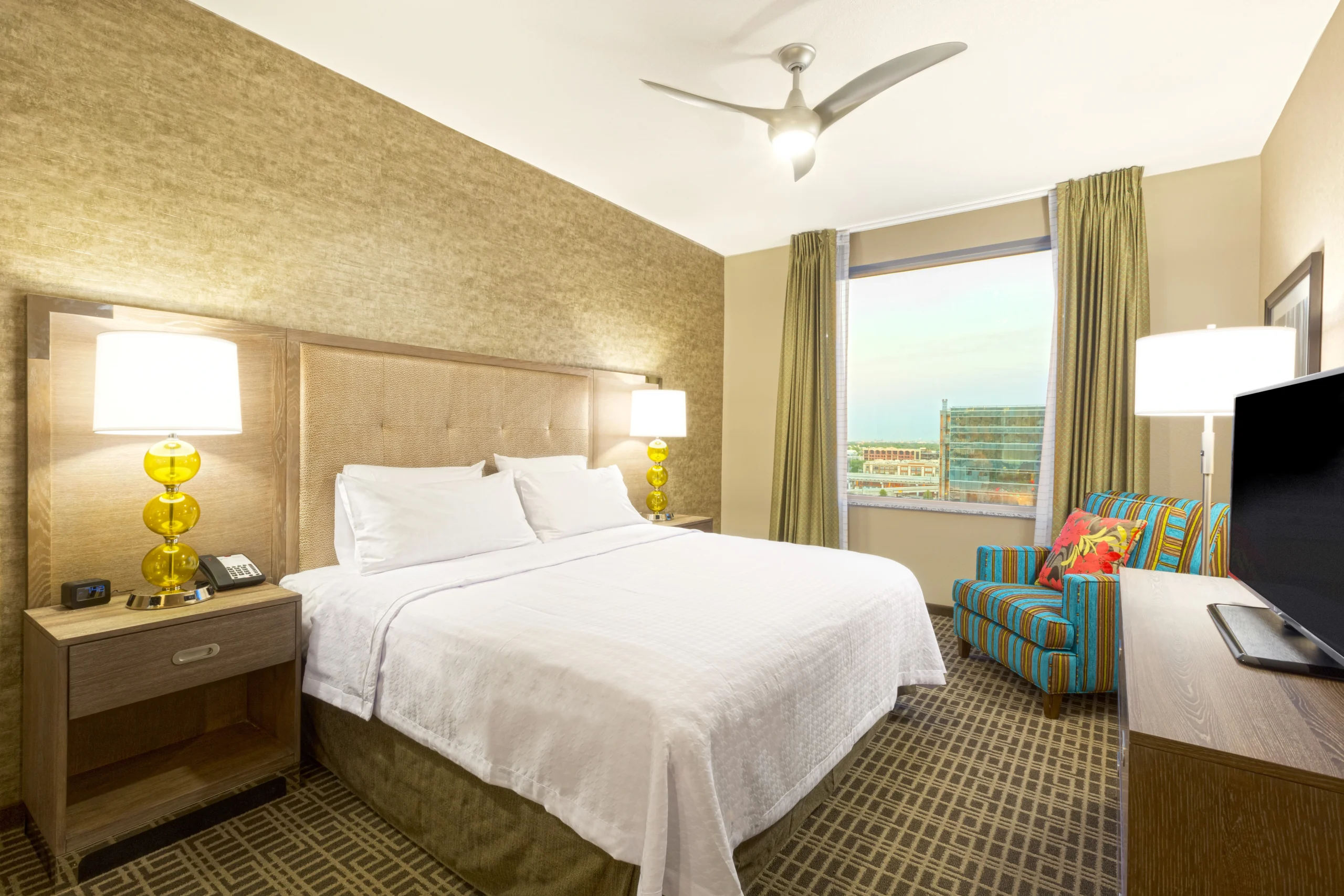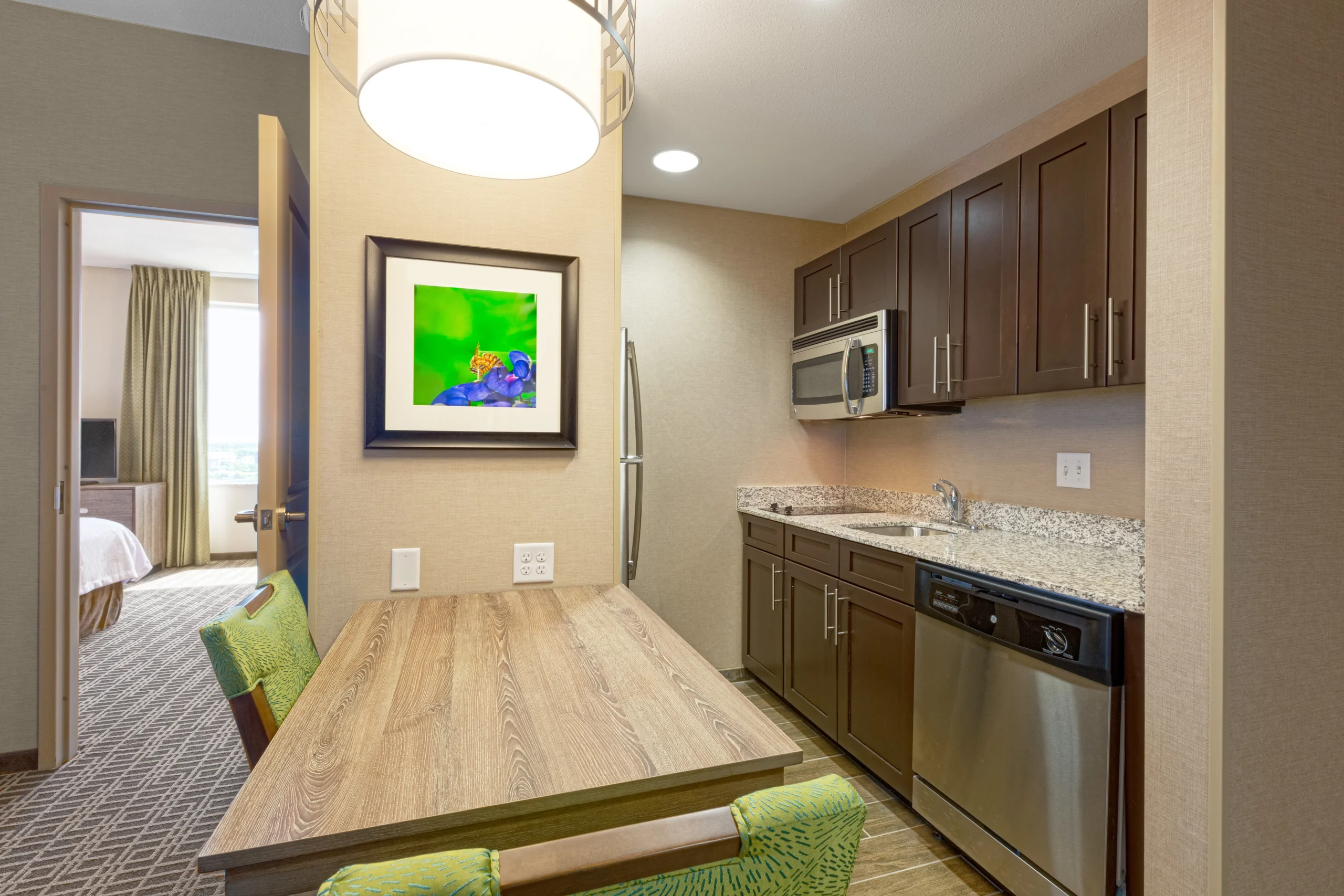Homewood Suites Downtown
- 710 Crawford, Houston, TX 77002
- (713) 224-0710
Homewood Suites Downtown by Hilton is an upscale, high-rise hotel in the heart of Houston. Within walking distance of the hotel is the George R. Brown Convention Center, top Fortune 500 corporations, restaurants and attractions like Houston Astros’s Minute Maid Park, Houston Rocket’s Toyota Center and Discovery Green Park.
Amenities such as an indoor pool, a fitness center, a fully-equipped business center, an on-site Suite Shop convenience store, and complimentary grocery shopping service. Hotel guests will also enjoy spacious one or two bedroom suites with a complimentary hot breakfast buffet daily.
Guest room amenities features enough space for work, study or entertaining, plus all the comforts of home, including a fully equipped kitchen with a full-size refrigerator, coffee-maker and microwave oven, a remote-controlled television, two telephones with dataports, voice-mail and an iron and ironing board.


